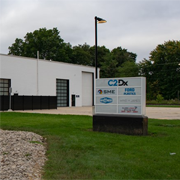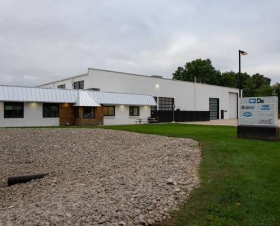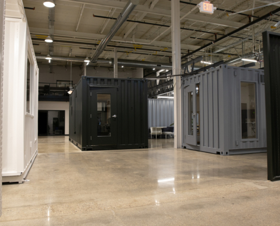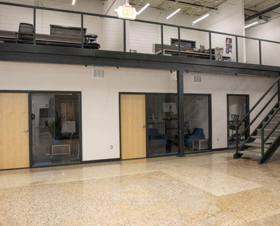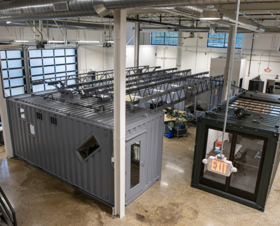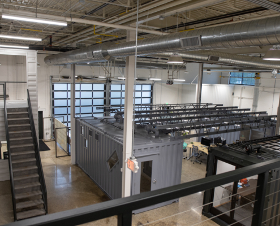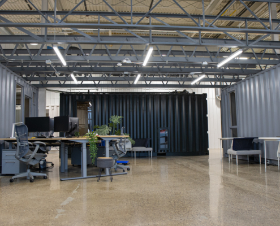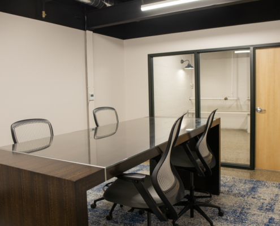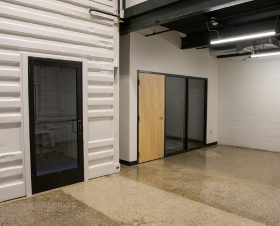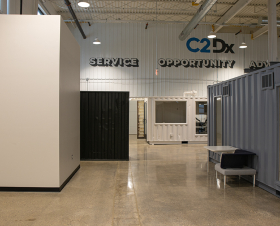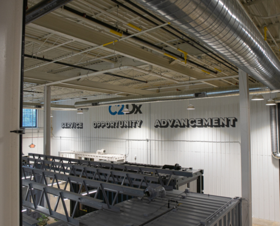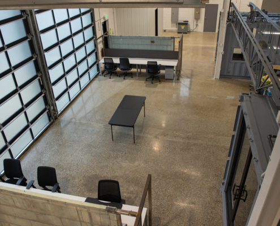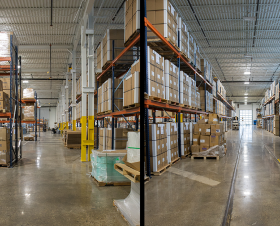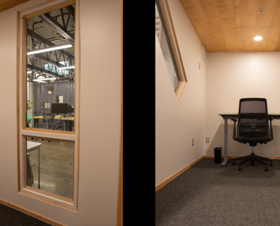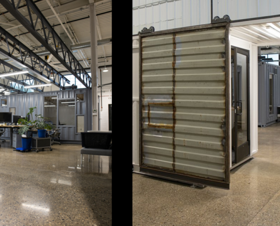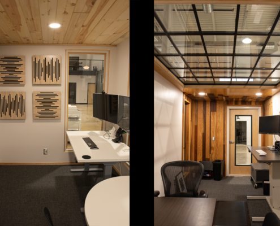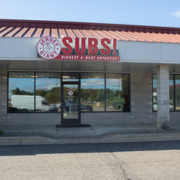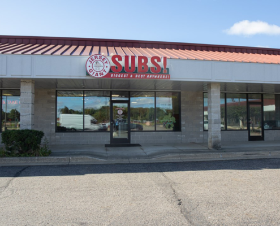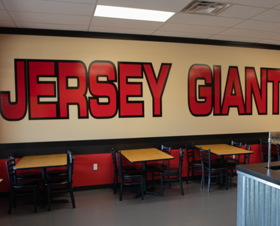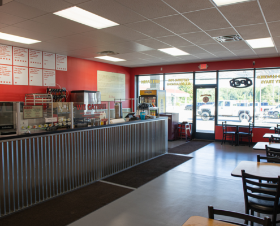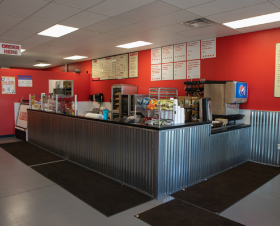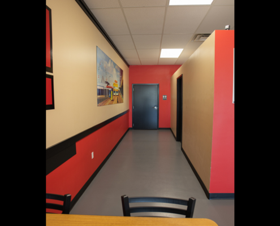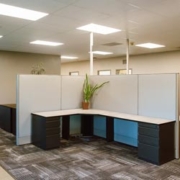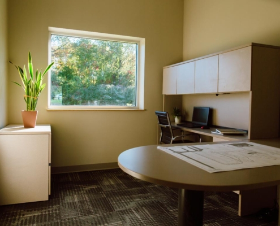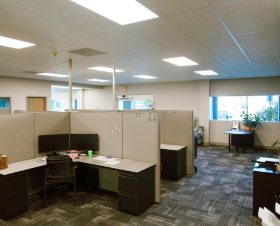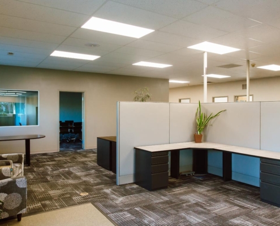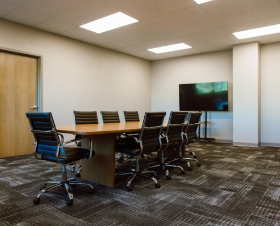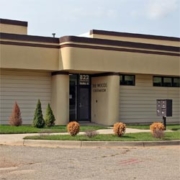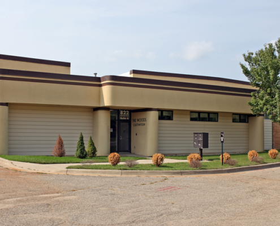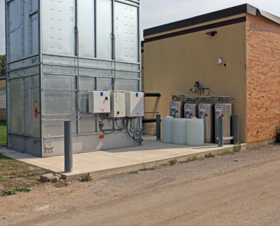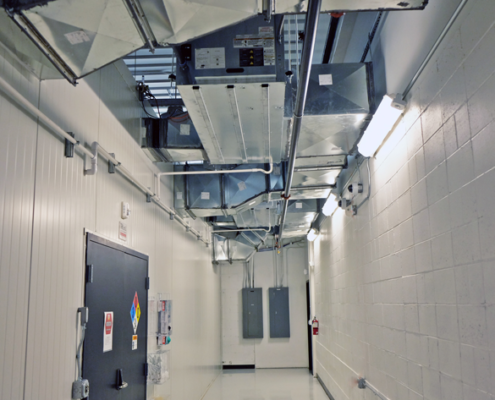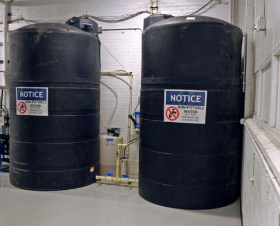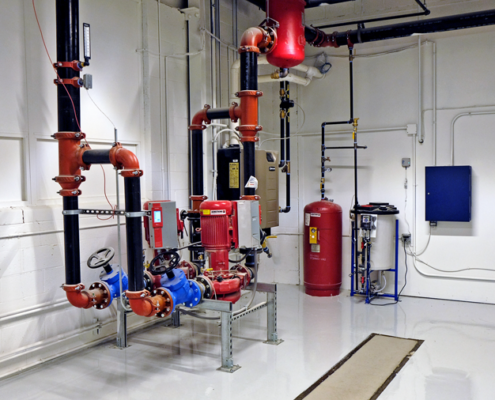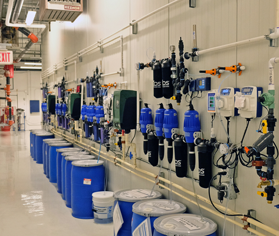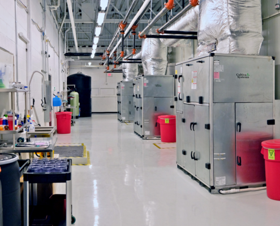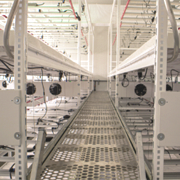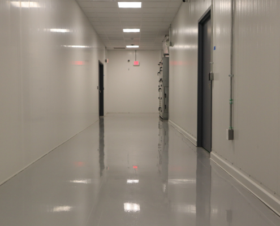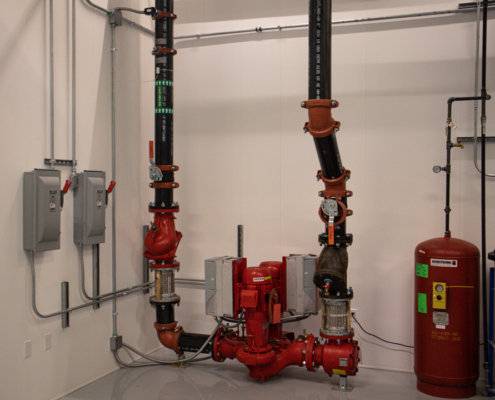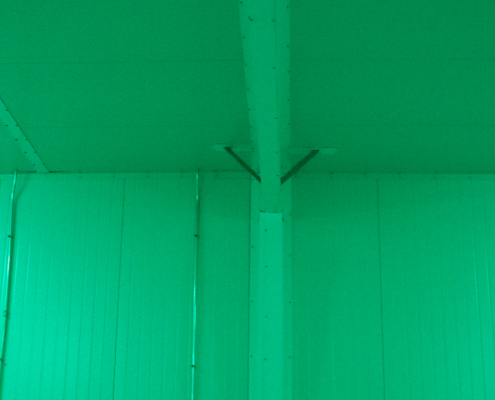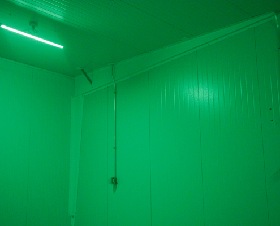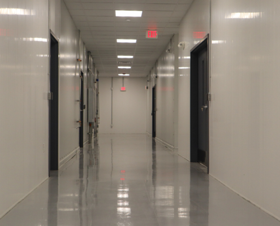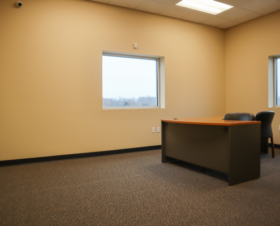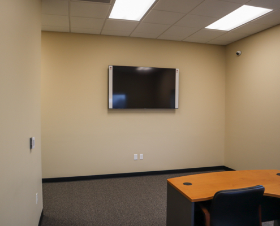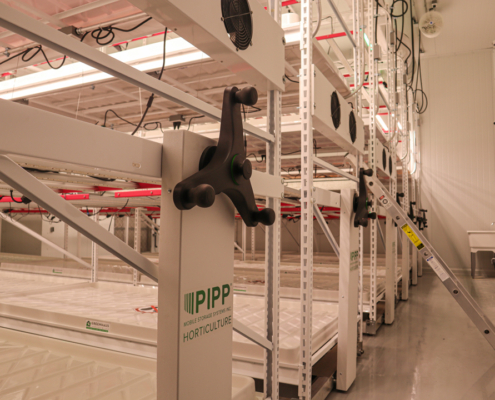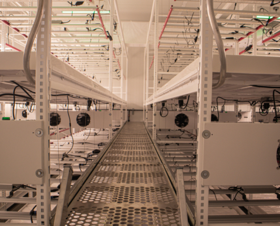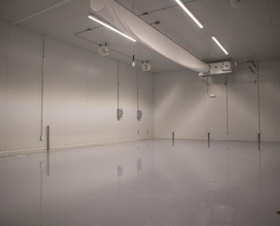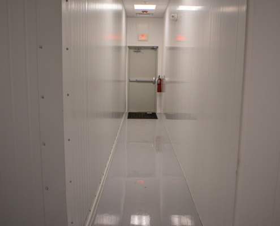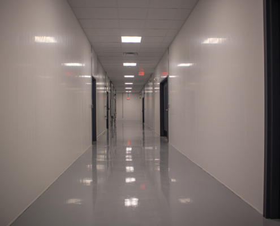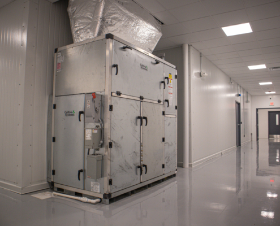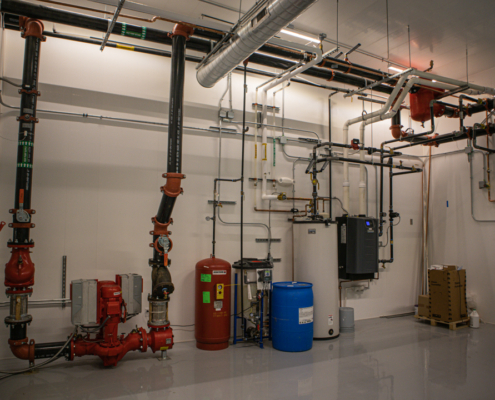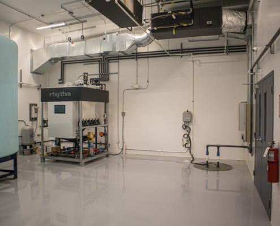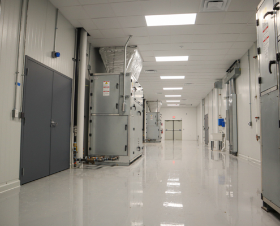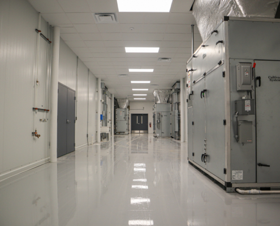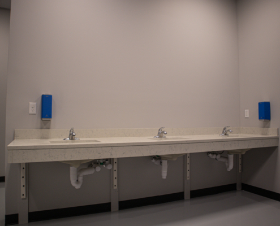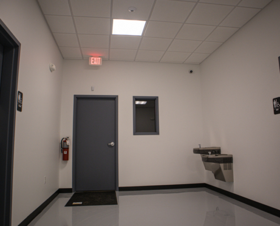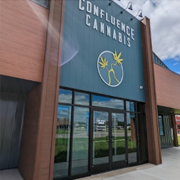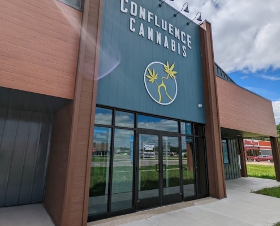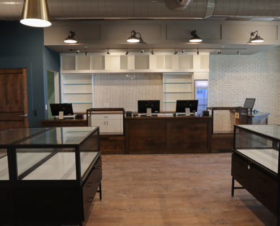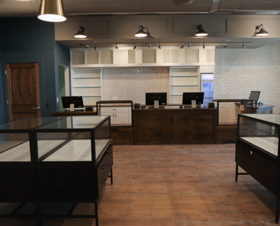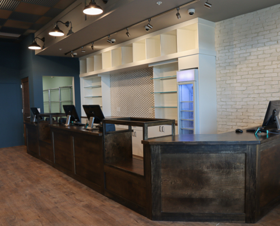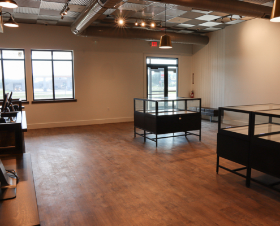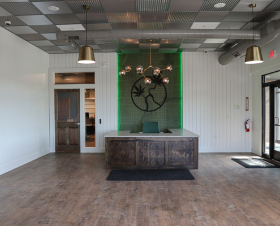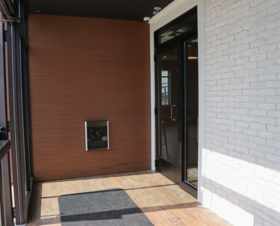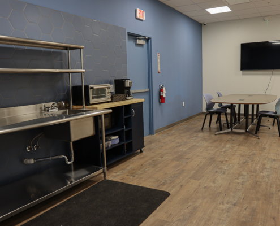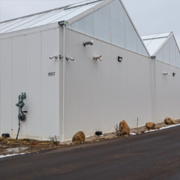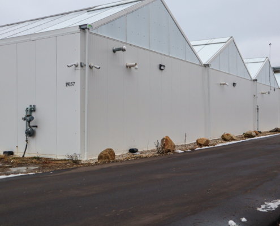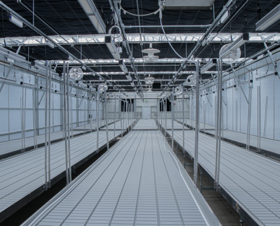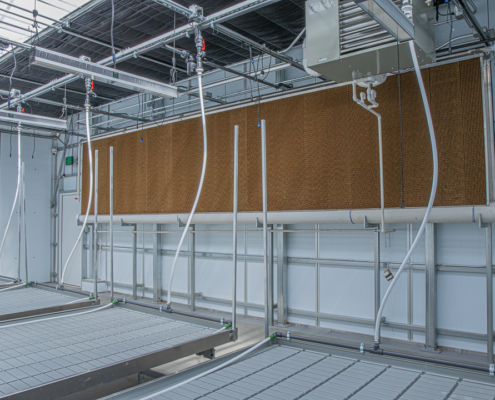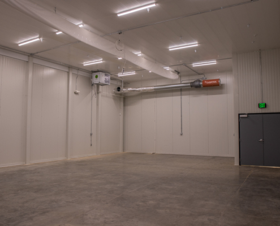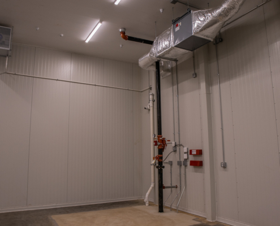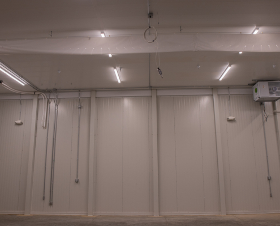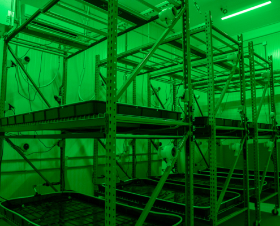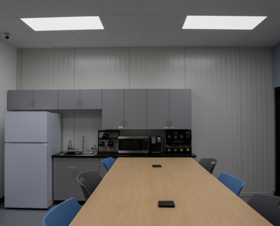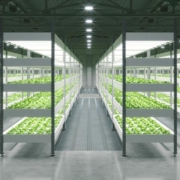JMC Companies has had the privilege of working with businesses both large and small. We have experience with many well know Michigan companies such as Auto Owners Insurance, Jersey Giants, Century 21, Workbox Staffing, Wild Bill’s Tobacco, and Bloom City Club to name a few.
CLICK ANY IMAGE TO ENLARGE
JMC Companies has had the privilege of working with businesses both large and small. We have experience with many well know Michigan companies such as Auto Owners Insurance, Jersey Giants, Century 21, Workbox Staffing, Wild Bill’s Tobacco, and Bloom City Club to name a few.
CLICK ANY IMAGE TO ENLARGE
C2DX
C2DX in Southwest Michigan specializes in the procurement and sales of cutting-edge medical devices. They are growing quickly and needed more office space for their dynamic team. We had the privilege of working with the Clark Logic Development team on this office expansion. The C2DX team was interested in a distinctive look that moved away from drywall and ceiling tiles and echoed their progressive approach to business. We partnered with West Lawton Fabrication to create a truly unique office space repurposing sea containers. We carried the buildout into their warehouse as well, updating MEPs, painting, adding windows, and restoring age old floors with rail lines still running through them.
JERSEY GIANTS
Jersey Giants wanted a different location with a fresh look. We were able to deliver a nice new home in this turnkey restaurant buildout in Battle Creek, MI. It was great to partner with a family run small business serving the people of south/central Michigan. CLICK ANY IMAGE TO ENLARGE
THE WOODS CULTIVATION
The Woods Cultivation took a 30,000 square foot former city building and turned it into a premier cultivation facility. The front office space was renovated into offices, new bathrooms, break room, kitchen, conference room and locker rooms. The rest of the space houses the top of the line equipment that supports the 3 large grow rooms, veg room and clone room. Each grow room has a HVAC unit that controls heat and air condition, grow lights, fans, humidifiers, and a water management system. Grow rooms have CO2 tanks, supply lines and alarms. The bulk of the MEP’s in the grow facility have been built with a user-friendly controls system over the network.
ALPINE
Alpine Grows is a 25,000 square foot cultivation facility. The building is a pre-engineered metal building from Corle Building Systems. The cultivation rooms utilize Permatherm Panels to create the perfect controllable environment in unison with the Cultiva package and the Marley Cooling Tower. This building boasts some of the highest energy efficiencies you can achieve by recapturing the heat and energy from the LED lights and recycling it through the building in the colder months.
CONFLUENCE
Confluence is a retail store that spared no expense to deliver a beautiful interior and exterior. With the partnership of Intersect Design Studio JMC was able to create a modern but old world feel to the lobby and sales floor. This project brought a ton of life to an eyesore in the heart of Three Rivers.
AMSTERDAM
Amsterdam Grows is a greenhouse cultivation facility. We built the building from the ground up. The headhouse is a 7200 square foot pole building. With the collaboration of FALK panels and Driven Design we used the structural properties of the insulated metal panels to eliminate girts post to post. This job was on a well but needed fire protection, so we worked with our team to design a cost-effective holding tank for the suppression system. The greenhouses are retrofitted with FALK panels make them more efficient and effective through the cold winter months we get in Michigan.

